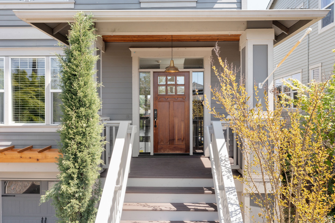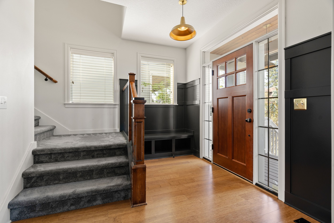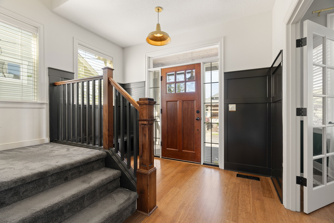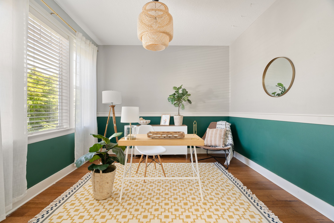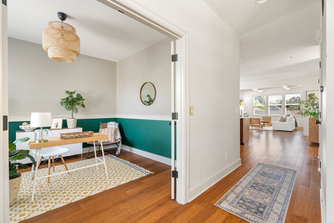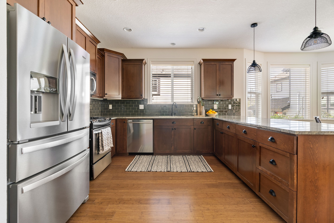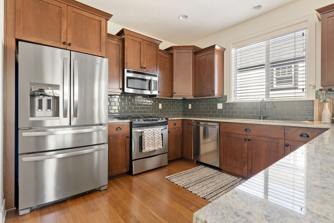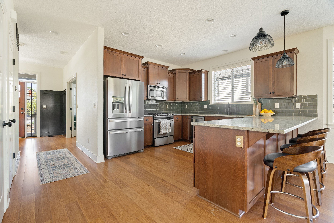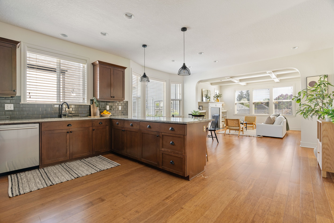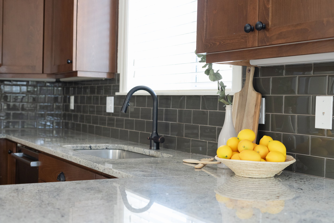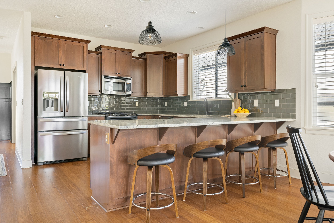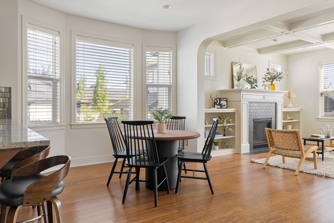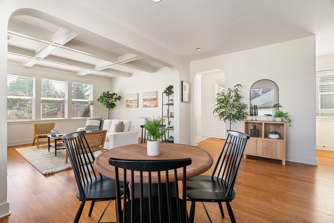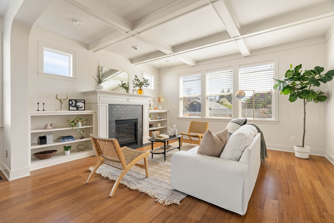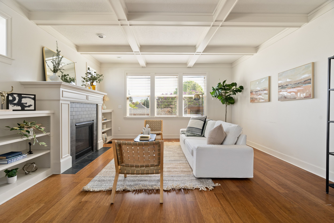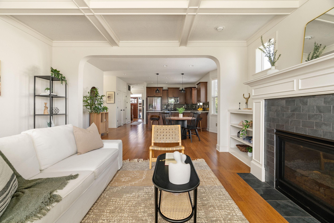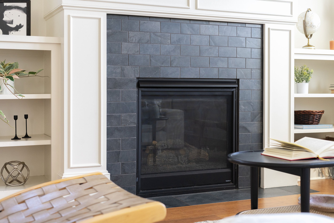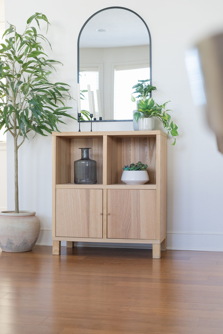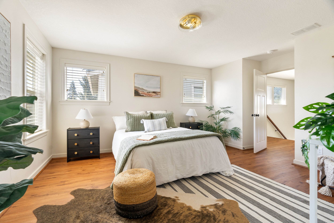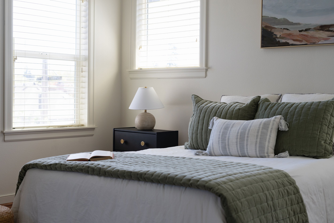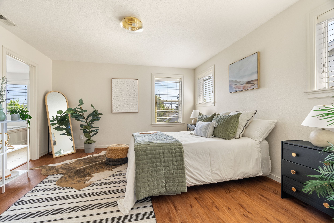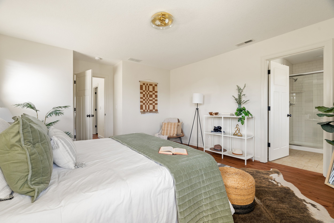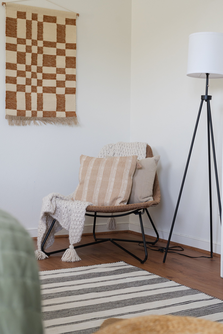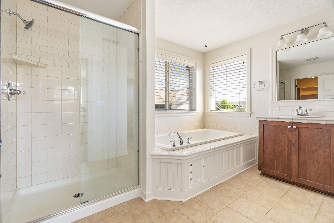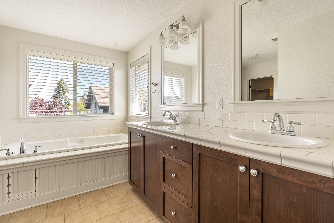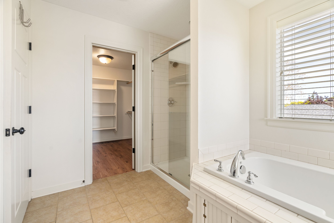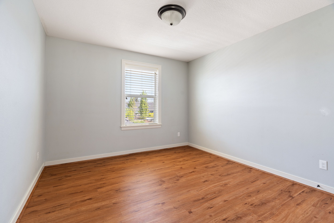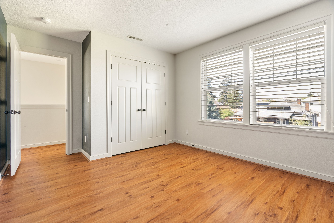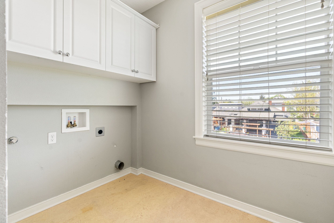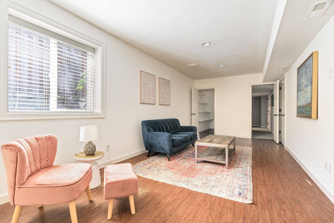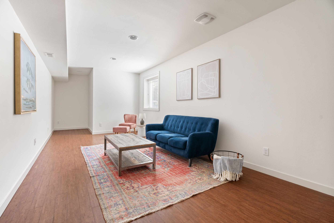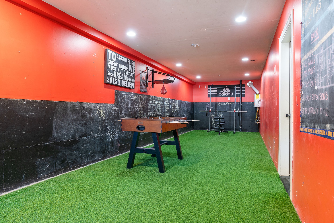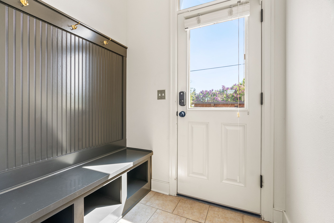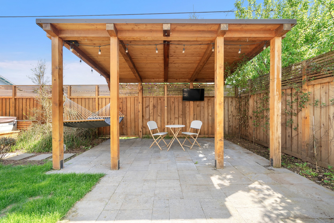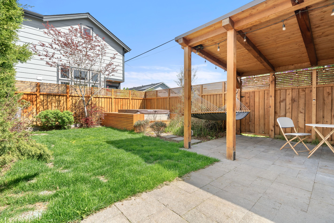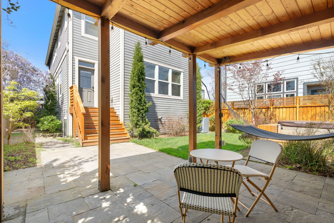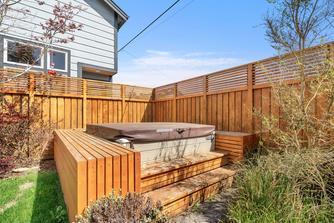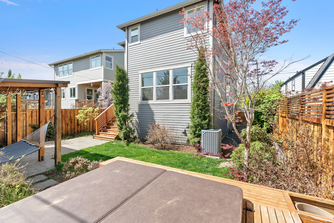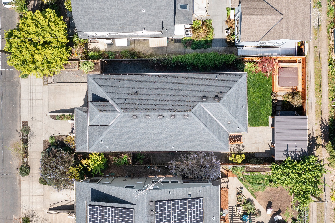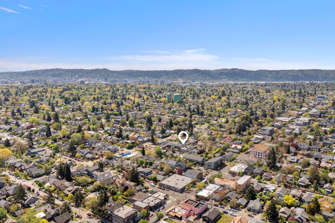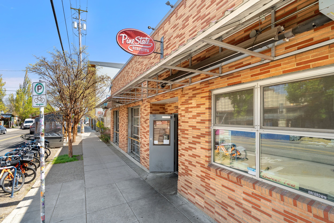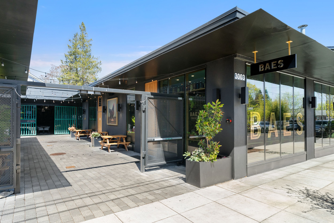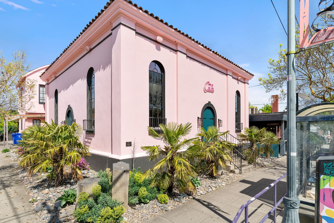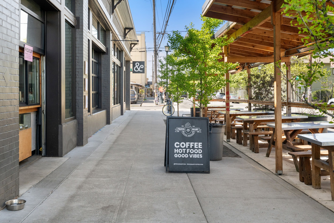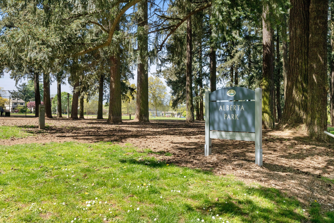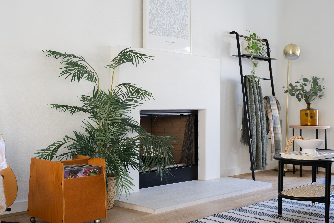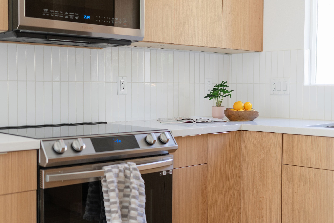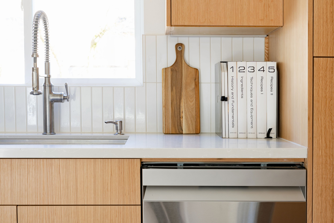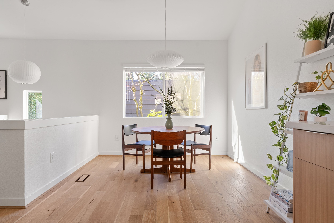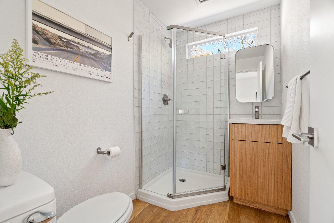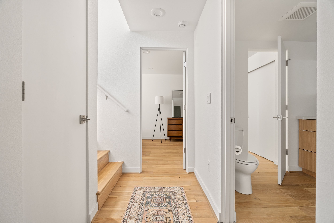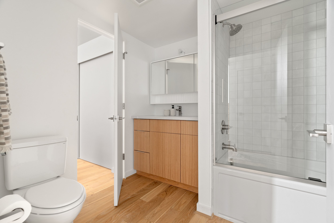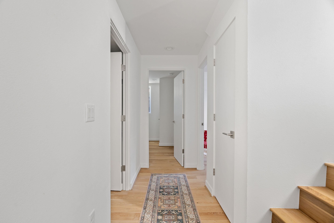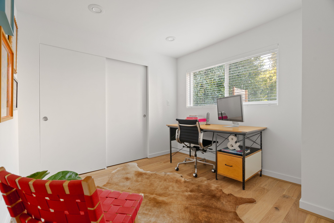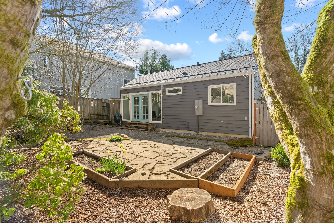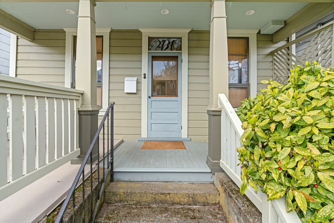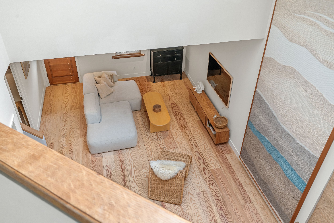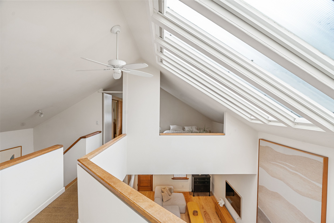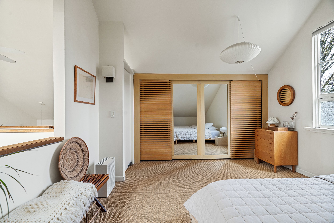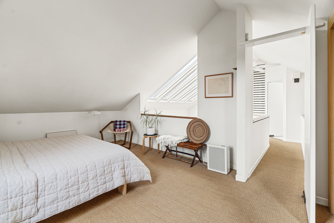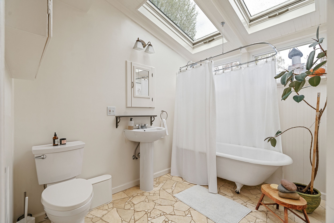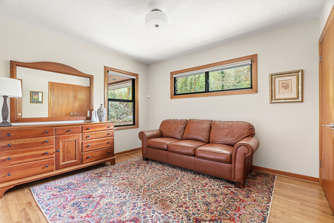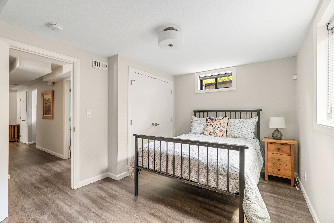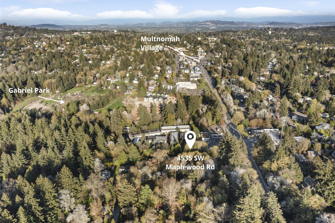ALBERTA ARTS CONTEMPORARY CRAFTSMAN
4 beds, 2.5 baths / 2,869 Sq Ft / $899,990
Presenting a beautiful contemporary craftsman nestled in the heart of the vibrant Alberta Arts District. Elevated above the street, this 4 bed/2.5 bath LEED certified home with an impressive 9 energy score, weaves together an eco-conscious design with function and sophistication. Step through the covered front porch into a stylish entryway adorned with wainscoting and clever built-in storage. French Doors beckon you into a cheerful office overlooking the neighborhood. Continuing into the main level, the open-concept design fosters a seamless and communal flow. Bathed in natural light and accentuated by wood floors, the home exudes a bright and airy atmosphere. The entertainer’s kitchen boasts stainless-steel appliances, granite counters and breakfast bar that effortlessly connects to the adjacent dining area creating a central hub to gather and connect. Through the graceful curved archway lies an inviting living room with a gas fireplace, built-in shelves and box-beamed ceilings. Additionally on the main, find a secondary exterior staircase that leads to the backyard.
Retreat upstairs to the primary suite featuring an oversized walk-in closet, soaking tub and dual sinks. The east facing windows offer views of morning sunrises and loads of sunshine to kickstart your day. Rounding out the upper level are 2 additional bedrooms, full bathroom and conveniently located laundry room. Downstairs, the lower level offers a large 4th bedroom (or 2nd office/ family room) with an oversized closet and built-in shelving. The extra deep garage provides space for a home gym, rec room or secure parking. Head outside to the picnic-perfect backyard with room to play, hot tub w/ wood surround and covered patio for year-round enjoyment. Walking distance to trendy restaurants, shops, parks, New Seasons and the Kennedy School. Embrace the peaceful neighborhood feel or be immersed in energetic community just steps from your door. This stunning home epitomizes quintessential Portland living.
MLS: 24576602
Virtual Tour
Location
Floor Plan
Photos





